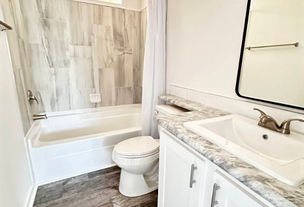Grand Sanibel
Welcome the reimagined Sanibel, a Jewell, in our Skyline collection. This plan embraces the "Florida Lifestyle with a seamless blend of interior and exterior spaces. Savor luxury in all the upgrades that make this home perfect for those looking for a beautiful home with a budget-friendly price.

Click photo to enlarge
2 Beds
2 Baths
Den
1,400 Sq. Ft.
Starting at: $290,000* Multiple customizations to choose from to match your unique style and preferences.
FEATURES
- Open Floor Plan
Large Kitchen
Luxury Vinyl Plank Flooring
Tall Ceilings with Crown Molding
Generous Storage Areas
Master En-Suite with Dual Sink
- Large Walk-In Closets
Step-In Shower
Custom Upgraded Tile
Upgraded Fixtures
Oversized 2-Car Finished Garage
Outdoor "Florida Space"
Our homes are built strong, featuring 2X6 construction with insulated, double-pane windows, upgraded vinyl siding, and architectural shingles. The finishing touch is the attached oversized 2-car Garage, insulated with drywall ceiling and walls. Please see our sales office for more information about our builds.
*Square footage is approximate; prices & specifications are subject to change without notice.

























